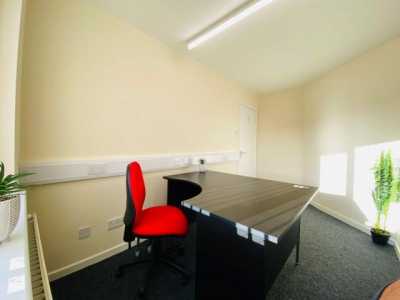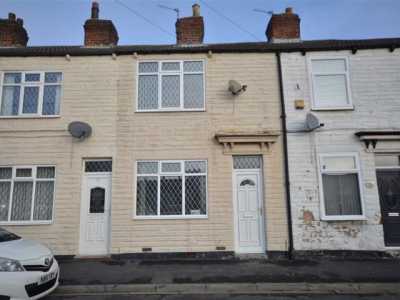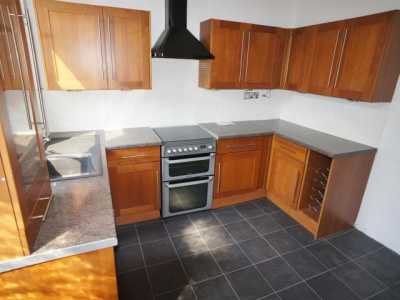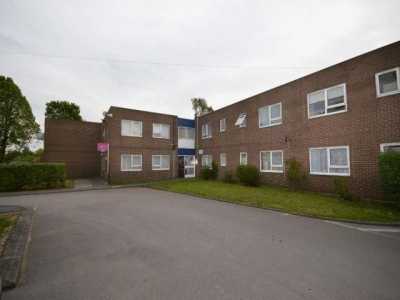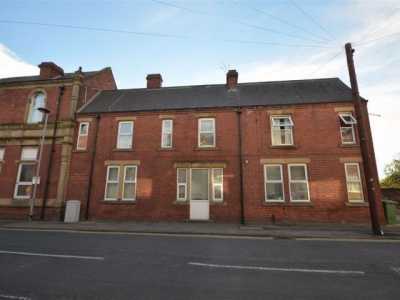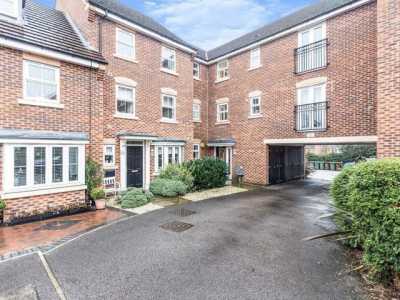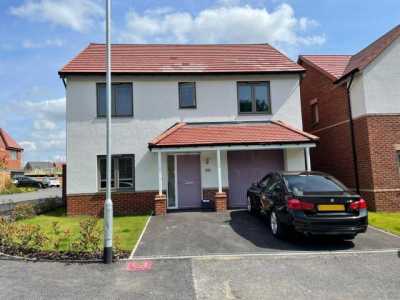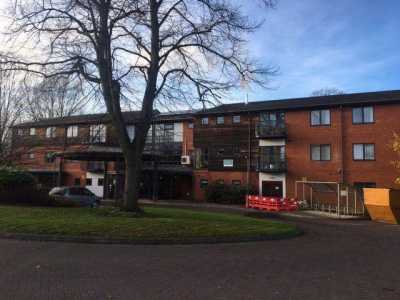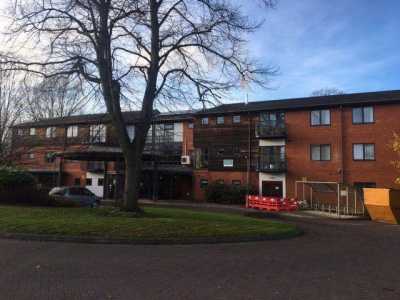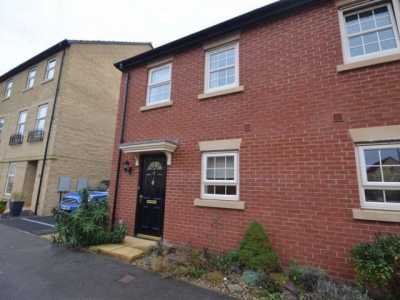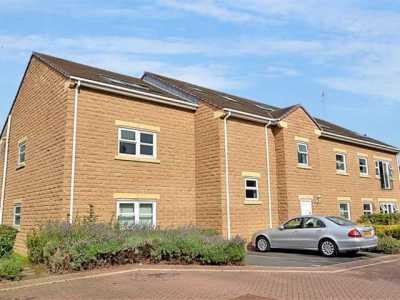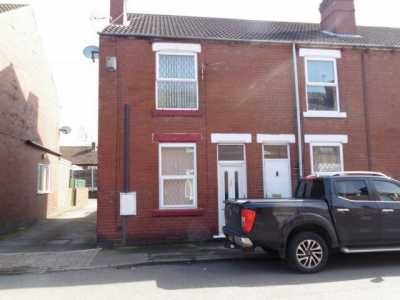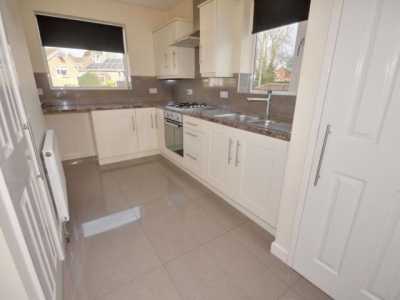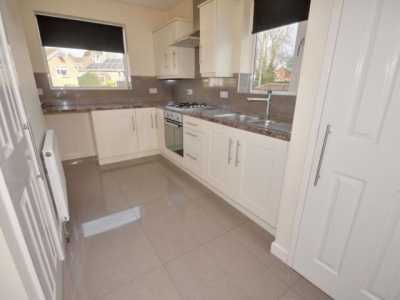Apartment For Rent
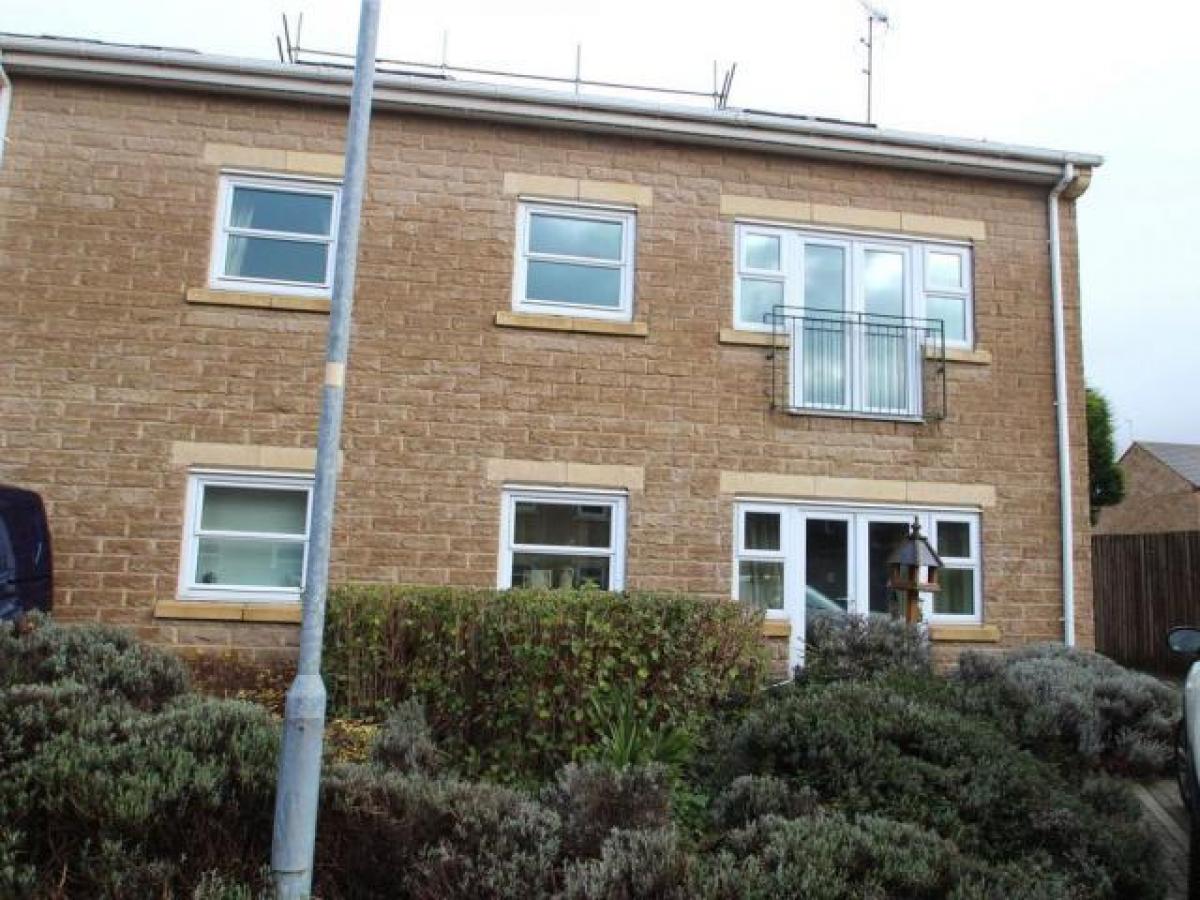
£595
21 Beastfair, Pontefract
Pontefract, West Yorkshire, United Kingdom
2bd 1ba
Listed By: Listanza Services Group
Listed On: 01/10/2023
Listing ID: GL6626008 View More Details

Description
***available now ****** please note that viewings for this property are initially by virtual tour *** *** if you would like to apply for the property please contact our office ***A sought after location falling within easy reach of local amenities and having excellent transport links for those wishing to commute to neighbouring towns and cities.To let is this deceptively spacious two bedroom apartment with feature Juliette style balcony. Briefly comprising of open plan living with a lounge/kitchen, two good sized bedrooms with en suite to the master and a main bathroom. Off road parking is allocated to the front of the property and there are communal gardens.Entrance HallDoor into entrance hallway with access to all rooms. Storage cupboard and an electric wall mounter heater.Bedroom Two (8' 11 x 10' 0 (2.72m x 3.05m))Neutrally decorated having a uPVC double glazed window to the front aspect and an electric heater.Bathroom (8' 10 x 5' 7 (2.69m x 1.71m))A white suite comprising of a panel enclosed bath with mixer tap, pedestal hand wash basin and close coupled WC. There is splash back tiling, vinyl floor covering and a wall mounted heater.Storage CupboardHousing the hot water tank with shelving.Lounge/Kitchen (20' 0 x 16' 9 (6.1m x 5.1m))L Shaped. UPVC double glazed doors open out to the Juliette style balcony which overlooks the front aspect. Having an additional UPVC double glazed window and two electric heaters. Archway into the kitchen area.Kitchen Area (12' 2 x 8' 1 (3.72m x 2.46m))Fitted with a range of modern wall and base units with contrasting work preparation surfaces. Inset with a stainless steel sink and drainer. Plumbing for an automatic washing machine. Integrated electric hob with oven below. Vinyl floor covering and splash back tiling.Bedroom One (13' 11 x 15' 9 (4.24m x 4.8m))Neutrally decorated with a rear facing UPVC double glazed window and a wall mounted electric heater. Door to en suite.En Suite (5' 8 x 5' 10 (1.72m x 1.77m))Fully tiled and comprising of a pedestal wash hand basin, close coupled WC and a corner shower cubicle with shower over. Wall mounted heater.OutsideCommunal gardens and allocated parking. For more details and to contact:

