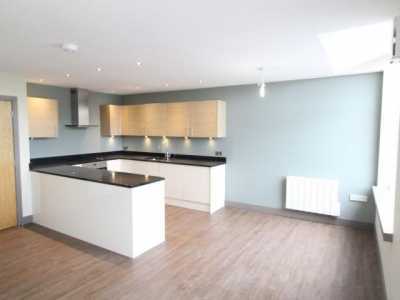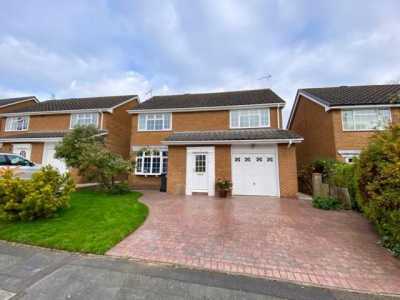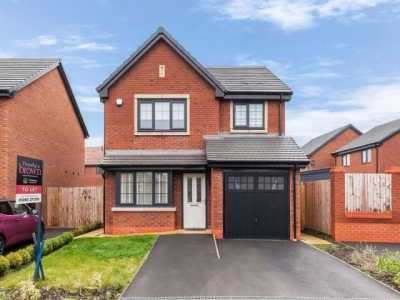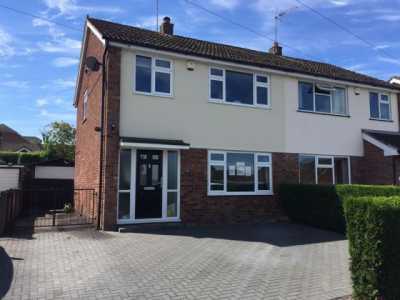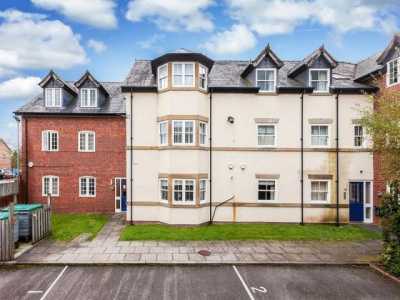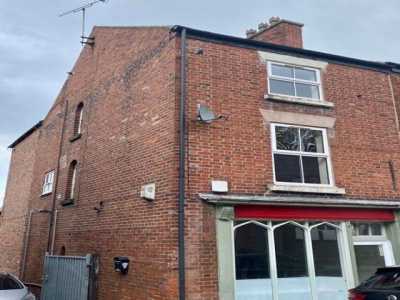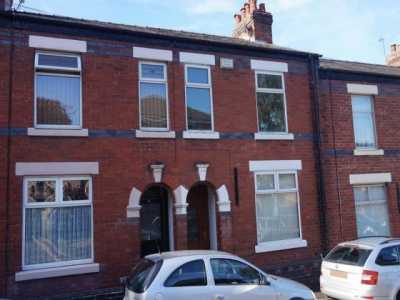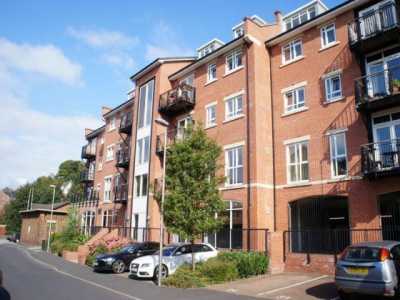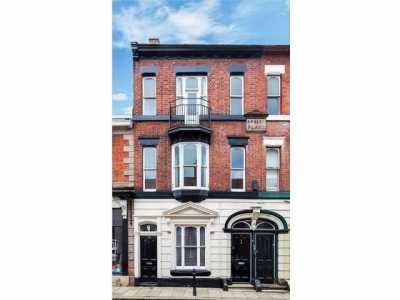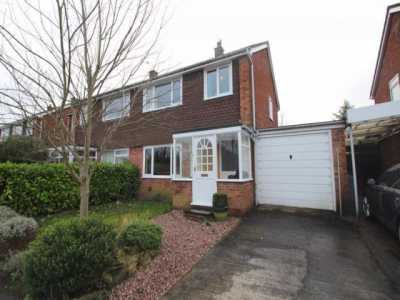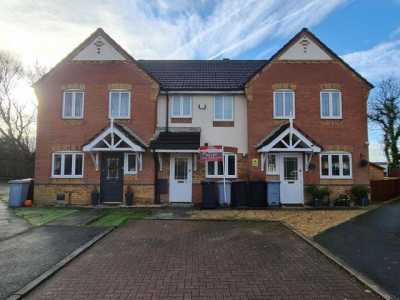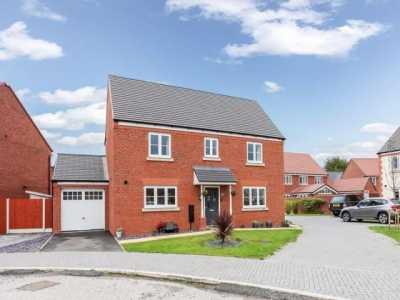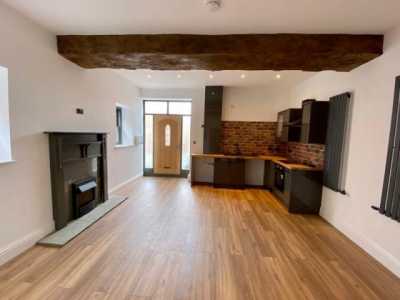Apartment For Rent
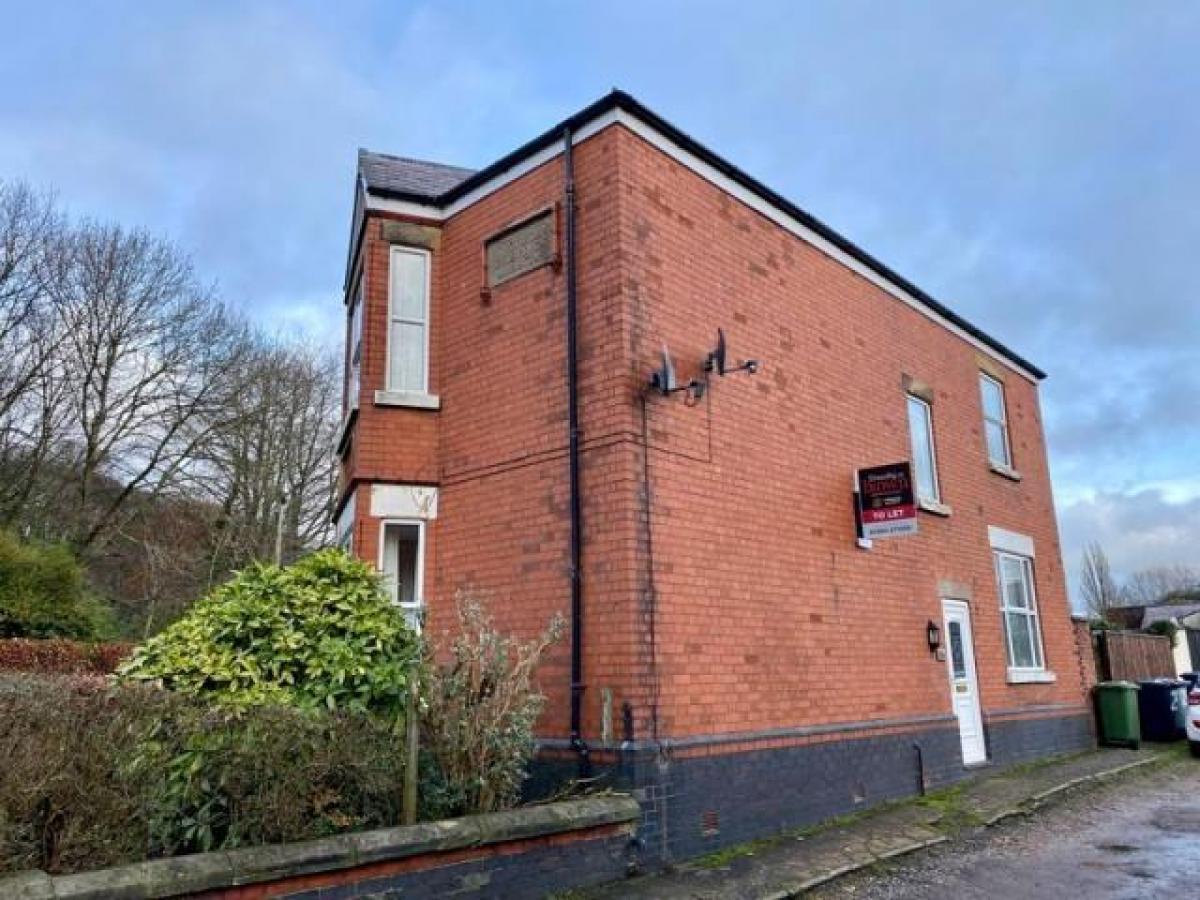
£550
2-4 West Street, Congleton
Congleton, Cheshire, United Kingdom
2bd 1ba
Listed By: Listanza Services Group
Listed On: 01/10/2023
Listing ID: GL6608945 View More Details

Description
This characterful first floor maisonette on this iconic row of properties is certainly a rarity! An attractive, period apartment nestled in the heart of Congleton and literally a stone's throw from the banks of the River Dane, the stunning "award winning" Congleton Park and its historic 'Park Pavilion' which is just sure to put a smile on the face of those discerning tenant amongst you that are looking for something a little different!The property itself is light and airy, traditional in nature, offering spacious rooms with tall lofty ceilings, a perfect mix of delightful period features and modern living flows thoughout.In brief the private ground floor entrance, with return staircase to the first floor, provides the main accommodation of, the lounge with front facing aspect, a dining kitchen and bathroom and the two front facing bedrooms.Please note we have been advised that parking permits are available at an annual charge. Please make your own enquiries to Cheshire East Council.Constructed towards the beginning of the Edwardian era, we consider this period maisonette to be a fine example of the impressive properties to be found on Park Road, which has to be one of Congleton's most desirable locations. Literally within a " stones throw" of the town centre and its shops, bars and restaurants. The award winning Congleton Park is found at the end of the road which is a majestic place, with children's play areas, playing fields and the eclectic bar/restaurant Stock at The Pavilion, which offers a mix of the casual and quirky, vintage and modern. Congleton Railway Station is found at the top of Park Lane, providing links to national rail networks and frequent expresses to London.Pvcu Double Glazed Door To Ground Floor EntranceHallQuarry tiled floor with decorative Minton tiling. Double panel central heating radiator. Understairs store area. Spindled and turned balustrade to main first floor accommodation.LandingBeautiful stained glass window. Deep skirting. Original coving to ceiling.Lounge (16' 4'' x 15' 10'' (4.97m x 4.82m))PVCu double glazed window to front aspect. Single panel central heating radiator. Deep skirting. Original coving to ceiling. Feature marble effect fireplace with slate hearth and back with coal effect electric fire.Bedroom 1 Front (13' 0'' x 12' 0'' (3.96m x 3.65m))PVCu double glazed window to front aspect. Single panel central heating radiator. 13 Amp power points. Built in wardrobe.Bedroom 2 Front (12' 10'' x 6' 1'' (3.91m x 1.85m))Timber framed sealed unit double glazed window to front aspect. Single panel central heating radiator. 13 Amp power points.Dining Kitchen (11' 8'' x 10' 1'' (3.55m x 3.07m))PVCu double glazed window to rear aspect. 13 Amp power points. Range of custom painted eye level and base units in grey with marble effect preparation surfaces over with stainless steel single drainer sink unit inset. 4 Ring electric hob with electric oven/grill below and extractor hood over. Space and plumbing for washing machine. Single panel central heating radiator. 13 Amp power points.Inner HallWall mounted Baxi gas combi boiler. PVCu double glazed window to rear aspect. Space and plumbing for washing machine.BathroomPVCu double glazed window to rear aspect. White suite comprising: Low level w.c., pedestal wash hand basin and panelled bath. Single panel central heating radiator. Tiled to splashbacks.ServicesAll mains services are connected (although not tested).ViewingStrictly by appointment through sole letting agent Timothy A Brown. For more details and to contact:

