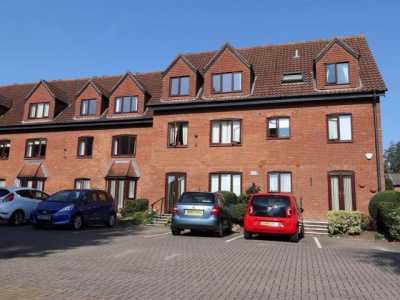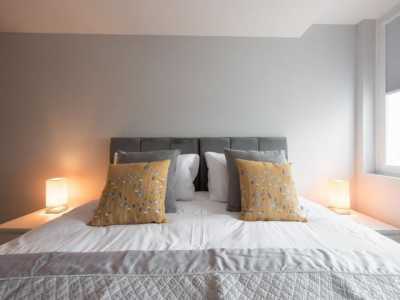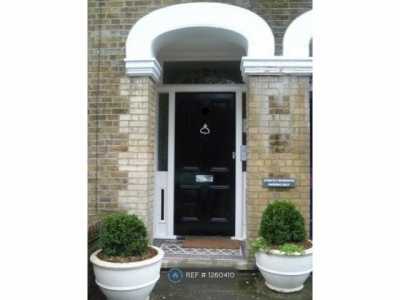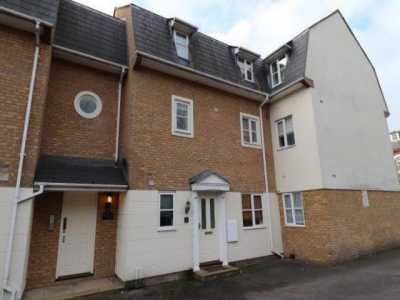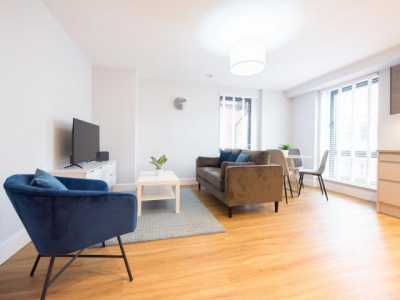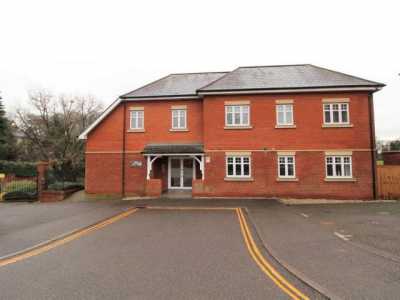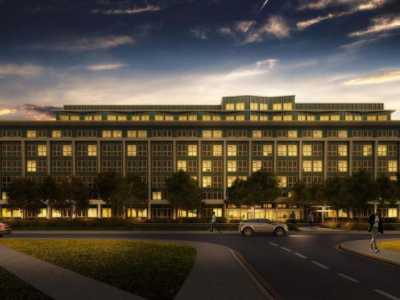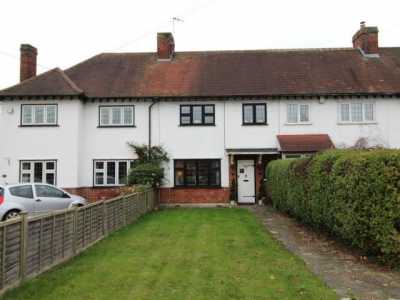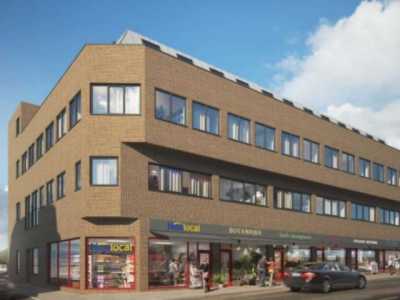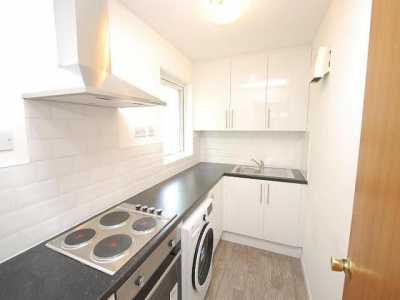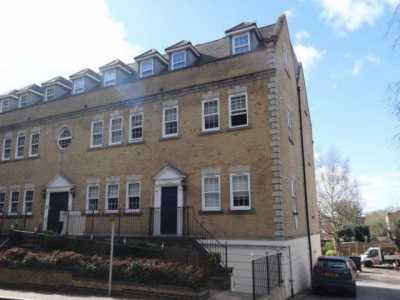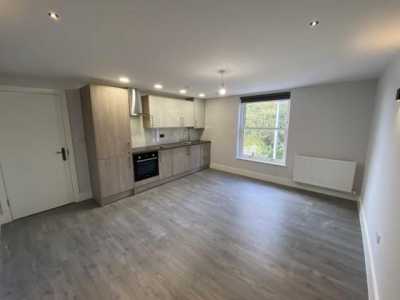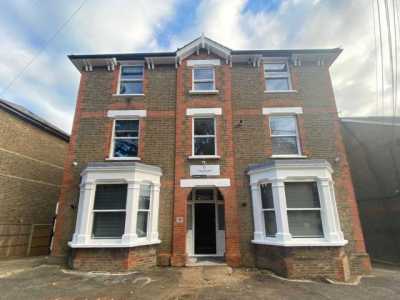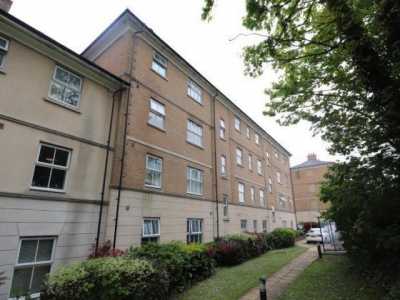Apartment For Rent
£1,800
148 Hutton Road, Shenfield, Brentwood
Brentwood, Essex, United Kingdom
2bd 2ba
Listed By: Listanza Services Group
Listed On: 01/10/2023
Listing ID: GL6640254 View More Details

Description
Forming part of this charming period residence a two bedroom luxurious duplex apartment, offering over 1300 square feet of accommodation and laid out over two levels. Having been owner occupied since its conversion in 2015 the accommodation provides; large L-shaped open-plan lounge, dining and kitchen area with guest room and shower on the first floor as well as a superb master bedroom suite to the second floor with stunning en-suite bathroom, dressing room area and small internal study. Being only 0.2 miles from Brentwood town centre and mainline station the property will be let furnished and available from early February 2022. EPC B.Communal HallSecurity entry phone system. Mosaic style tiled floor and stairs rising to first floor.Entrance HallMirror panelled wall with wall lights above. Stairs rising to second floor, wood flooring, built in utility cupboard with space for washing machine and adjacent built in store cupboard.Lounge Area (21' 5'' x 13' 0'' (6.52m x 3.96m))A superb L-shaped room open plan to the kitchen/diner with engineered wood flooring throughout with underfloor heating and LED trough light around the ceiling providing subtle mood lighting. Ornamental stone fire surround with Porcelanosa wood effect tiled chimney breast and recess above for a flat screen television with LED back lighting. Two Upvc sash windows to front with fitted window shutters.Kitchen/Diner Area (16' 2'' x 10' 7'' (4.92m x 3.22m))Contemporary Kutchenhaus fitted kitchen with wood style base units and gloss fronted wall cabinets complimented by granite work surfaces. Peninsular unit with cupboards and breakfast bar with two pendant lights above. Inset oven and ceramic hob with concealed pull out extractor fan over. Integrated fridge/freezer and dishwasher. Built in eye level microwave oven. LED mood lighting and three Upvc sash windows with fitted shutters to side.Bedroom 2 (13' 6'' x 9' 0'' (4.11m x 2.74m) to front of wardrobes.)Extensive wall to wall fitted wardrobes with wooden doors and inset mirror. Generous hanging space and fitted drawers with automatic lighting. Upvc sash window to rear aspect.Shower RoomLuxuriously appointed with large walk in Aqata shower, back to wall WC and floating wall mounted Catalano vanity unit with drawers beneath and Vado tap. Illuminated, recessed shelf, chrome heated towel rail, ceramic tiled walls and floor with underfloor heating and Upvc sash window to rear aspect.Second Floor LandingDoor to;Master Bedroom Suite (21' 6'' x 12' 8''9'5 (6.55m x 3.86m2.89m))U shaped room with additional areas measuring 11' x 10'7'5 (3.35m x 3.04m2.28m) plus dressing area 13' into eaves x 7' (3.96m x 2.13m). An impressive space with some sloping ceiling. Dormer with twin Upvc sash windows to front aspect, dressing table recess, skylight window to ceiling and eaves storage access which also leads to a combination boiler. The dressing area lends itself to conversion to a separate dressing room with bespoke fitted wardrobes with generous hanging space and storage and it also leads to a large walk in storage room area which is used by the current owner as a study.En-Suite BathroomAppointed to an extremely high specification by the owner with fittings mainly by Vitra with Victoria Albert one piece free standing bath, waterfall bath filler and hand shower. Large walk in shower, wall mounted Vitra v-care washlet WC with remote and wash hand basin with Axor monobloc tap and drawers beneath. Concealed LED lighting, Porcelanosa ceramic tiled walls and floor with underfloor heating.ExternallyTo the rear of the building there is an allocated Car Port and refuse storage area. For more details and to contact:

