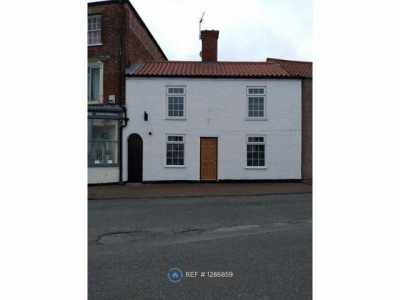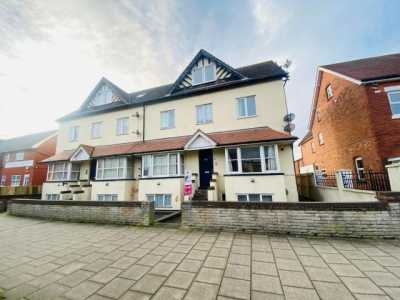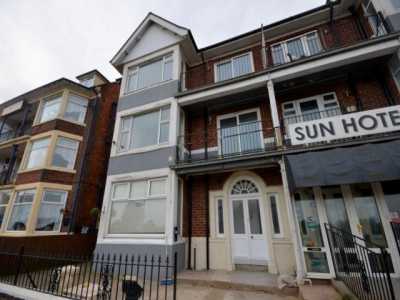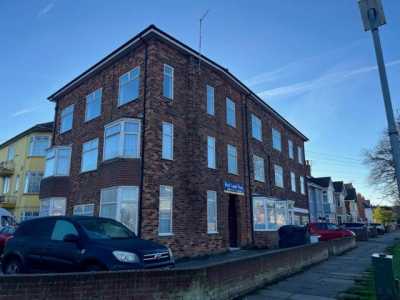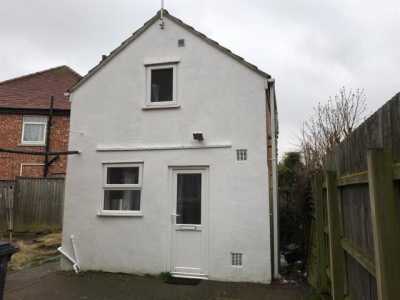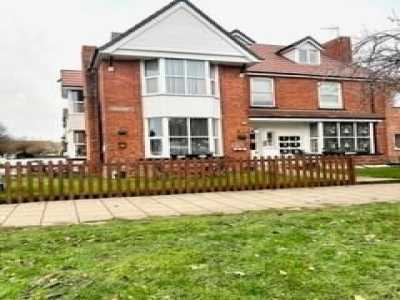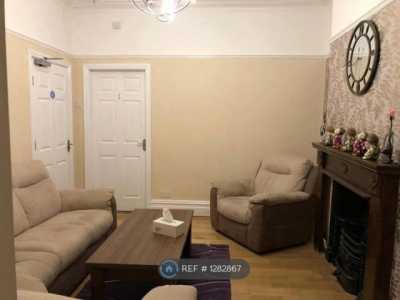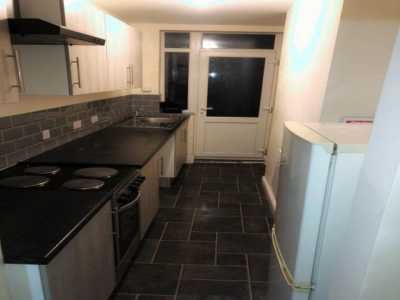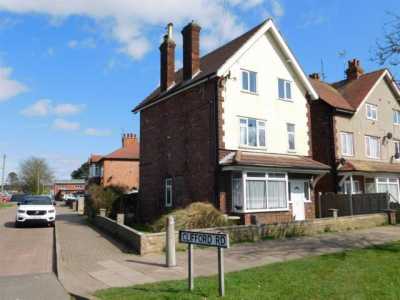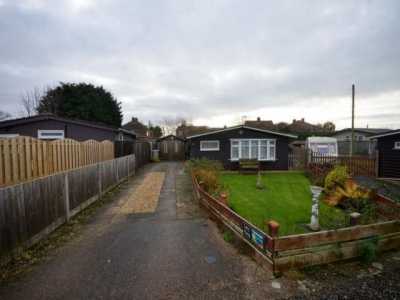Apartment For Rent
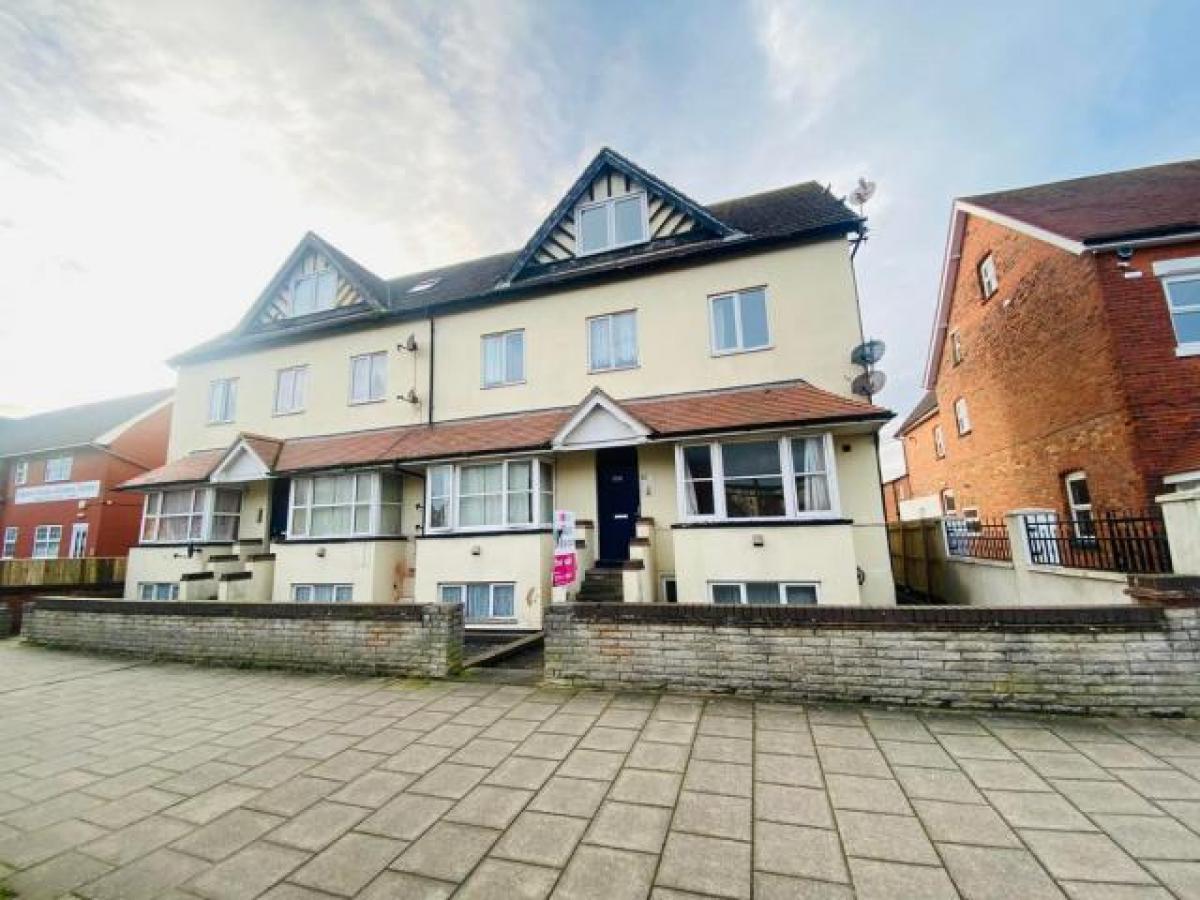
£550
14 Wide Bargate, Boston
Skegness, Lincolnshire, United Kingdom
3bd 1ba
Listed By: Listanza Services Group
Listed On: 01/10/2023
Listing ID: GL6640396 View More Details

Description
SummaryVersatile 3 Bed Top Floor Flat in great central skegness Location - Close to Seafront Town Centre, recently re-furbished offering Skegness Skyline views a Parking Facility to the Rear - Viewing a must - Call now!DescriptionVersatile Top Floor Flat in Central Skegness location - perfect for easy access to the extensive range of nearby Town Centre Amenities on offer the Award Winning Wide Sandy Beach/Seafront associated attractions for which this popular East Coast resort is so well regarded. This recently refurbished flat also comes with a car park area for residents to the rear - based on a first come first serve basis. The flat itself has the benefit of neutral decor flooring throughout. The accommodation itself - which must be viewed to be fully appreciated - comprises secure communal entrance area/hallway leading via stairs to the flat itself which is located on the second floor with its own communal staircase and hallway to the top floor, offers a modern functional Kitchen, Shower Room, Lounge 3 Beds if desired, or 2 Beds 2 Reception Rooms dependant on the needs of the occupier. The front facing rooms allow for views over the Skegness skyline beyond towards the seafront.The agent recommends an early viewing to register your interest as this flat.Communal EntranceA secure entry code communal door allows access into the communal hallway area with stairs leading up to the top floor where the flat can be accessed by its own entrance door.EntranceThe flat itself has a practical hallway area with doors allowing access to all rooms and benefiting from natural light in account of the internal window from the communal hallway. This area also has a radiator, electric fuse box and loft hatch access.Lounge Dinner 12' 1 Max x 14' 10 Max ( 3.68m Max x 4.52m Max )Having a dual aspect on account of the two double glazed windows to two elevations allowing for an abundance of natural light to flow into the room as well as enabling far reaching views over the adjacent Skegness skyline, the room also has two radiators, space for a dinning table if required and a restricted ceiling height in places.KitchenHaving recently been re-furbished with base and drawer units with an inset sink and complementary worktop areas, space for appliances including washing machine connection and a double glazed velux style window to the rear enabling for natural light to enter the room.Shower RoomEquipped with a three piece suite including a low flush wc, pedestal wash hand basin and shower cubicle with aqua board style splashbacks and an electric shower therein, complemented by feature floor and being fitted with an extractor.Bedroom 1 9' 4 x 12' 2 ( 2.84m x 3.71m )With a double glazed window to the side, radiator and having a restricted ceiling height in places.Bedroom 2 7' 9 x 9' 6 ( 2.36m x 2.90m )Double glazed velux style window to the front allowing for views over the Skegness skyline, radiator and having a restricted ceiling height in places.Bedroom 3 6' 4 x 11' ( 1.93m x 3.35m )This room could be used as an additional reception room if 3 Bedrooms were not needed by the occupier, with a double glazed window to the front elevation allowing for views of the Skegness skyline, radiator and having a restricted ceiling height in places.ExternalTo the front of the property can be found a hard landscaped communal front forecourt area with steps rising to the communal entrance door. Access to the graveled residents rear car park is via a driveway to the side of the building where parking for residents is available on a first come first serve basis.While every reasonable effort is made to ensure the accuracy of descriptions and content, we should make you aware of the following guidance or limitations. (1) money laundering regulations prospective tenants will be asked to produce identification documentation during the referencing process and we would ask for your co-operation in order that there will be no delay in agreeing a tenancy. (2) These particulars do not constitute part or all of an offer or contract. (3) The text, photographs and plans are for guidance only and are not necessarily comprehensive. (4) Measurements: These approximate room sizes are only intended as general guidance. You must verify the dimensions carefully to satisfy yourself of their accuracy. (5) You should make your own enquiries regarding the property, particularly in respect of furnishings to be included/excluded and what parking facilities are available. (6) Before you enter into any tenancy for one of the advertised properties, the condition and contents of the property will normally be set out in a tenancy agreement and inventory. Please make sure you carefully read and agree with the tenancy agreement and any inventory provided before signing these documents. For more details and to contact:

